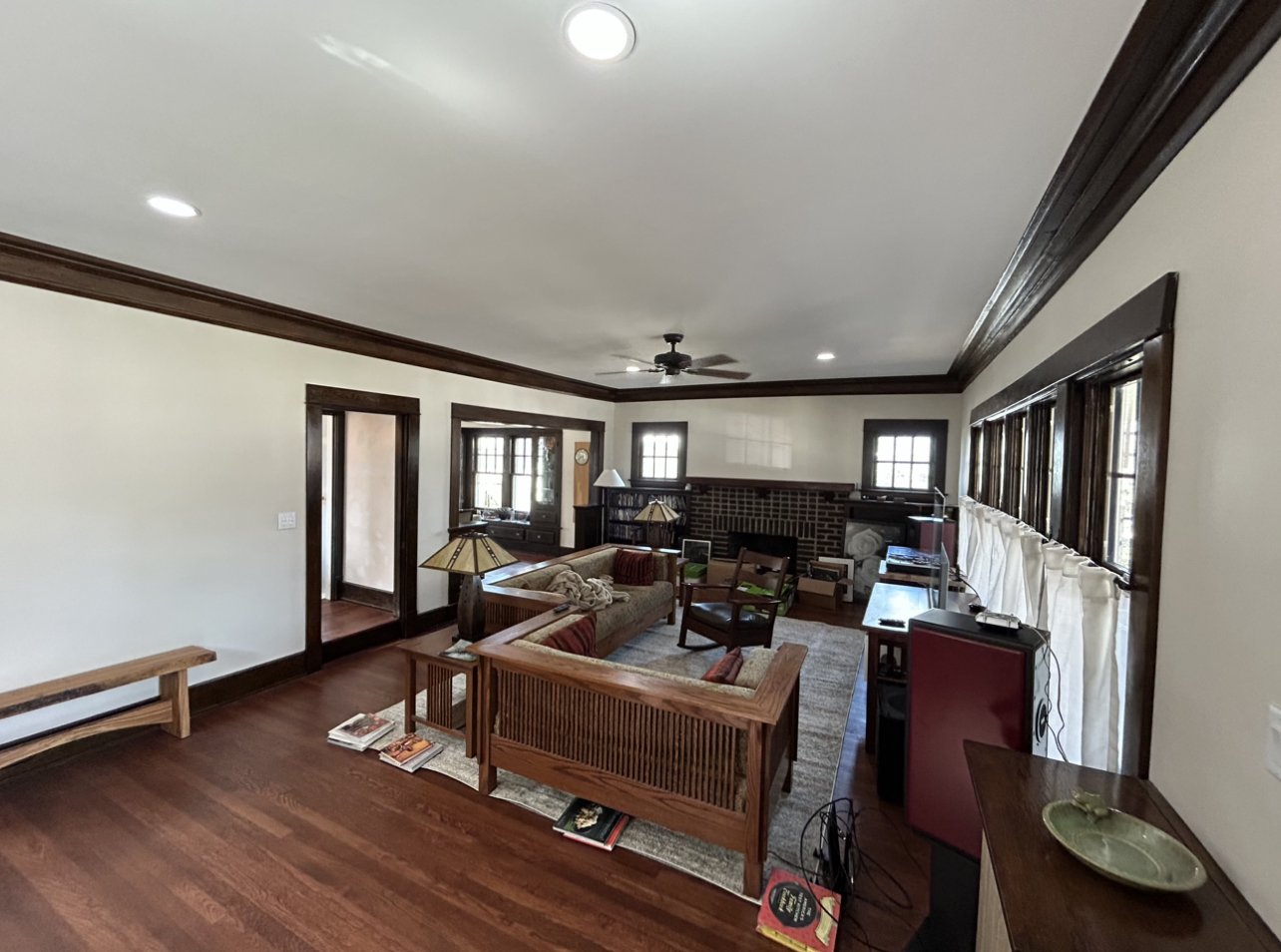Edwards Avenue
This project was a special one. Although we finished the job almost a year ago, I felt that it was important to document this particular project since there were challenges and variables which required a level of experience and confidence that would save this home from its own demise. Every so often, we can say we ‘saved’ a historic Lakewood home—and very few things make us more proud.
The Edwards Avenue project involved removing large headers (supports) which experienced over 2” of deflection in a span of just 8 feet, in some areas. The main work area was in the front, east-facing living room where ceiling joists and the settling and weight of the house above created a ‘belly’. In essence, the entire living room ceiling was a bit like a trampoline with tens of thousands of pounds of weight bearing down above it.
The client opted to remove the plaster and lathe so I could further investigate. We spoke with Paul Beegan (the architect) to get a second opinion, and also received a report from a structural engineer to ensure we were operating within the proper load capacities. The home was also built using alternating framing: joists were installed in opposite direction from floor to floor. ‘Balloon-style’ framing also kept us honest — there would be no way to replace headers and beams without making absolute sure the floors above were fully supported with a temporary solution during replacement.
Finally, we got to work.
First, I ordered (4) shoring posts with a 75,000lb load capacity from Ellis Manufacturing, and also prepared secondary backup posts with 40-ton hydraulic jacks. Several posts were installed in the basement several feet away from the front of the house, close to where the largest window header would be replaced. Then, in the living room floor directly above, two more posts were installed directly over the basement posts. A temporary two-ply LVL beam was placed atop the posts, and we slowly began to initiate the lift.
The likely amount of weight required to lift was likely in the neighborhood of 20-40,000 pounds, plus the force required to lift several floors with opposing force bearing down on the respective point loads since the home was already built—which could easily double that number. People often ask, "is it better to jack up this much weight over a long period of time, say, months? Or, can it be done all at once?” In my professional opinion, there are a few variables to consider, but it is better to accomplish this incrementally over weeks, or even months. There are two reasons for this: the deflection and settling occurred over a long period of time so the reversal should also not be rushed, and plaster and lathe has an increased likelihood of cracking and buckling under a faster rate of change.
In short, once we were able to lift and remove pressure from the old headers, they were removed after we cut each stud to the width of the LVL which would rest on (3) bearing studs at each end. Shims were added where necessary, and the posts were slowly and carefully removed.
Once the headers were replaced, we installed and finished the drywall. The client was able to label and re-install all of the original trim, casing and crown.
The client was thrilled, easy to work with, and we were ecstatic that we were able to add another 100+ years to the life of this gorgeous home on Edwards Avenue.



