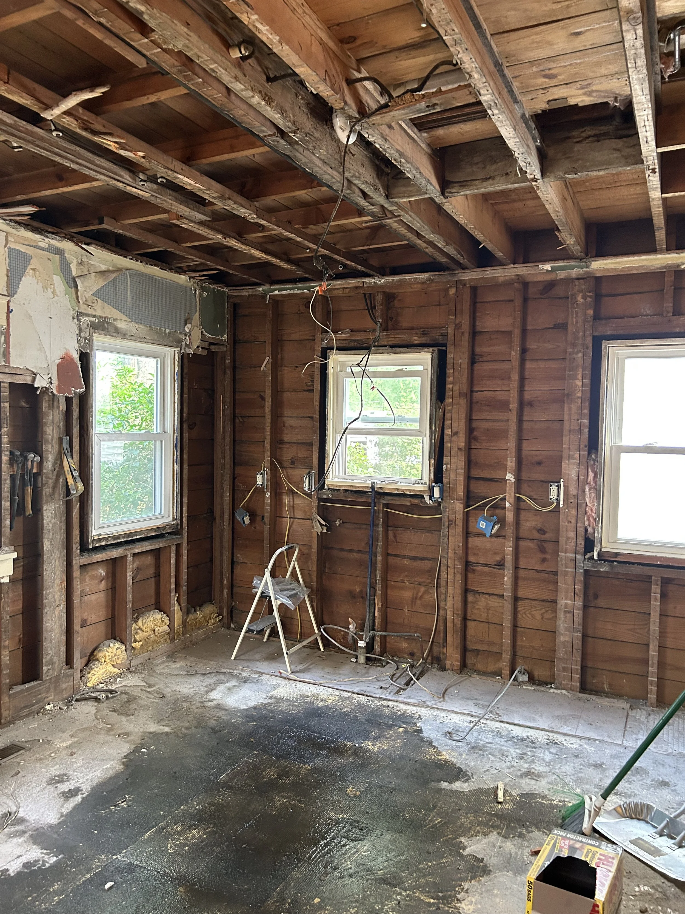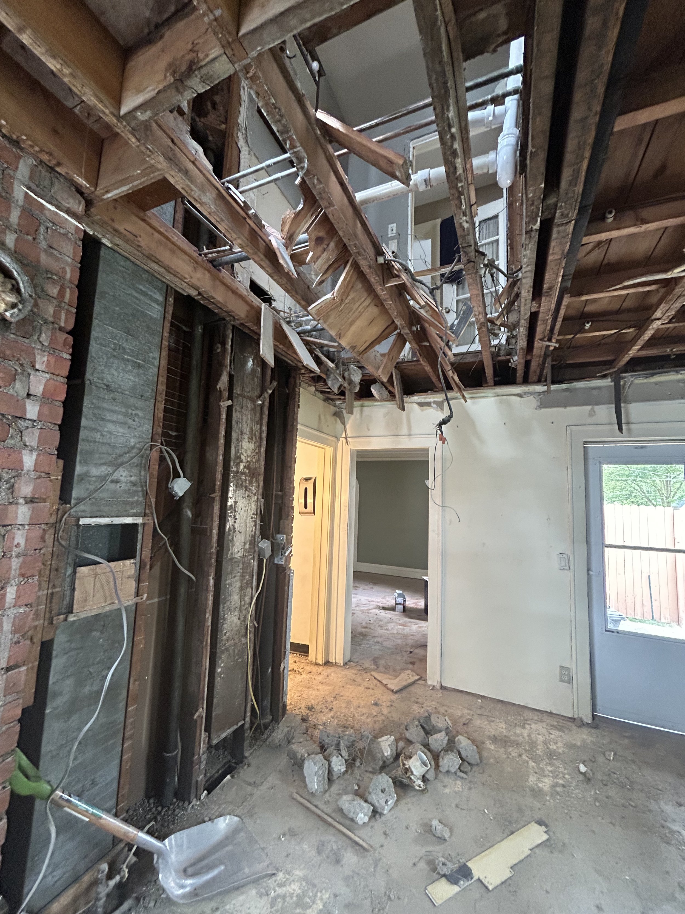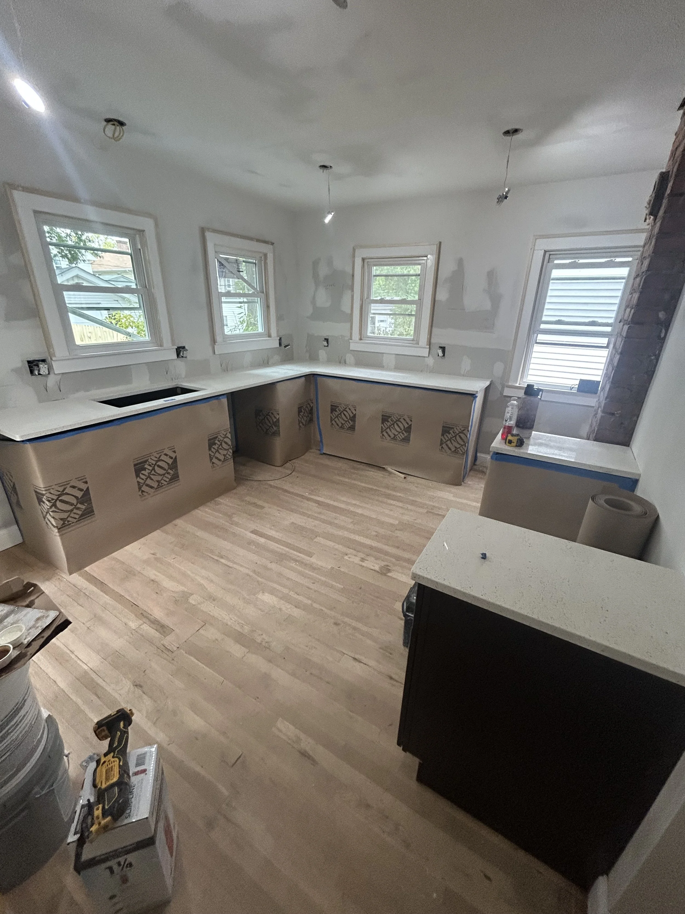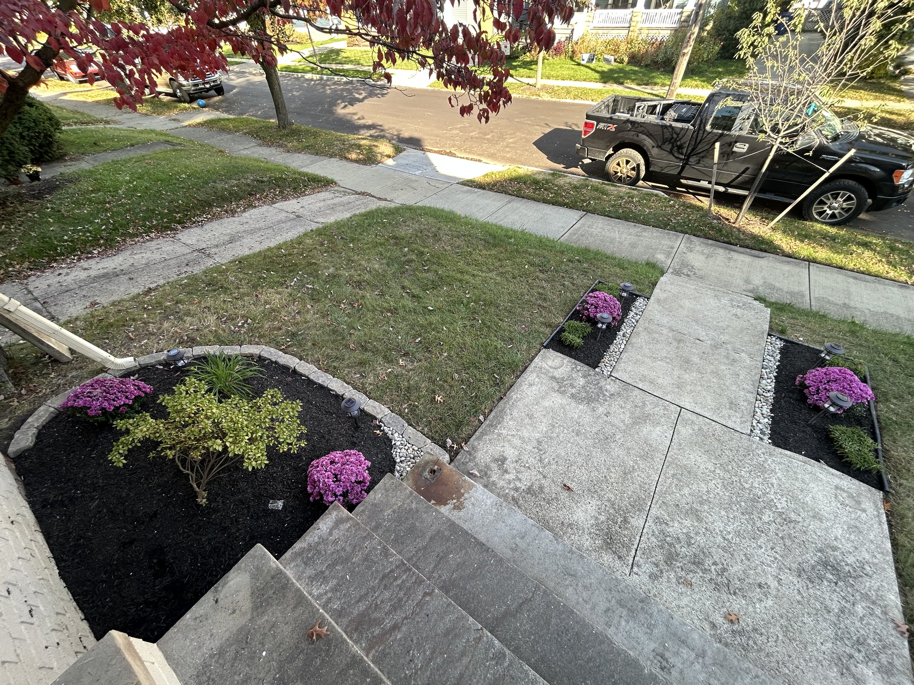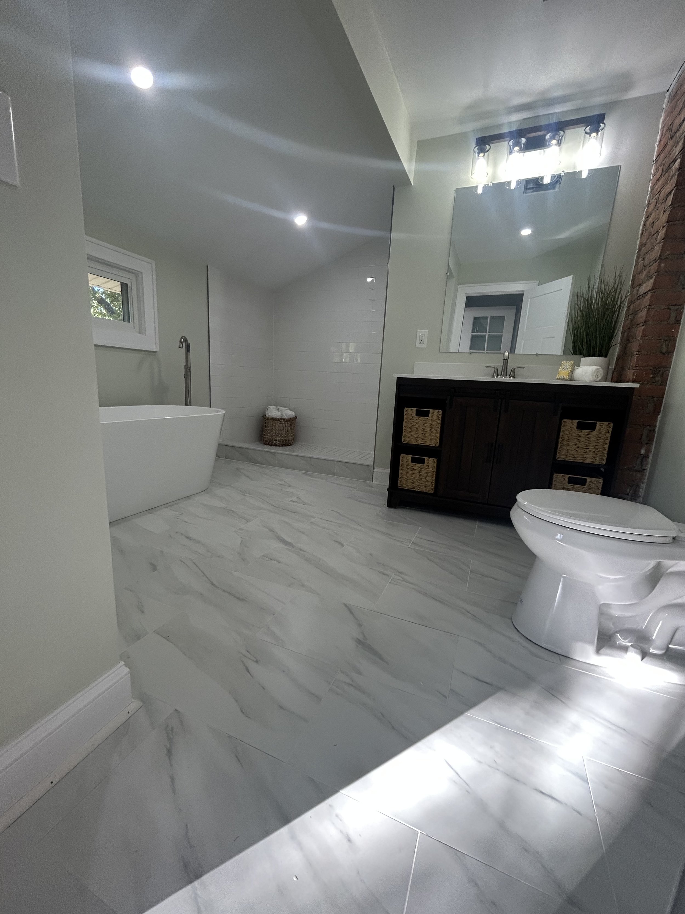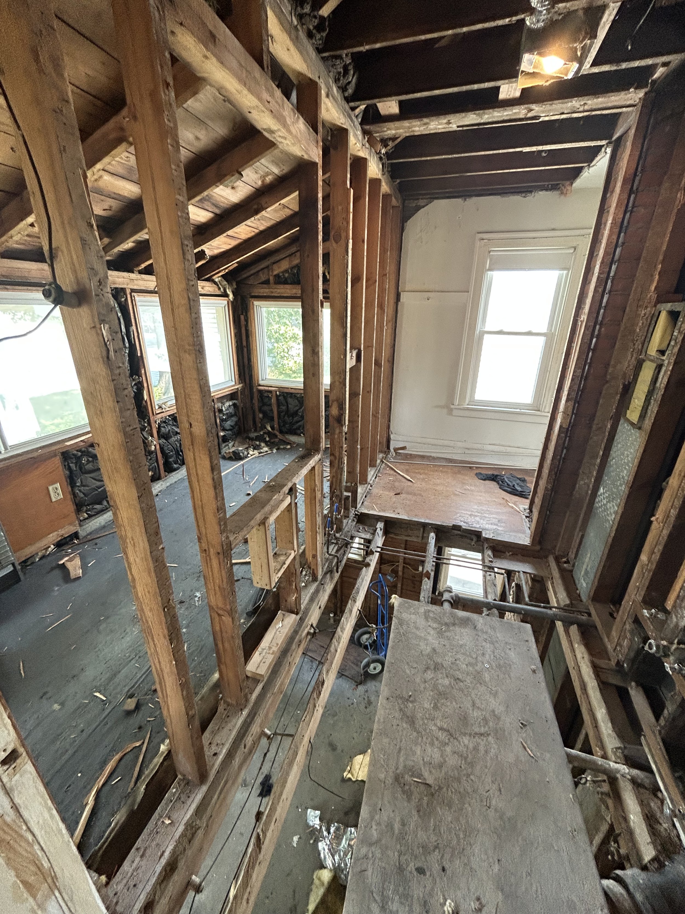Giel Flip
After careful thought and deliberation, it was decided that Practical Renovations, Inc. would expand its business model to purchase real estate and perform renovations in Lakewood to add years of life to its homes. As it turns out, our first venture proved to be a success: The following gallery illustrates numerous photos taken throughout the course of the renovation, which took about 3.5 months in total—from project start to listing.
The following gallery illustrates the overall scope of work involved during the initial phases of the renovation. The primary bathroom, kitchen, and rear addition were all gutted to the studs prior to all new electrical and plumbing drains and lines being installed. Furthermore, the original basement bathroom was completely removed, reframed, and replaced with new mechanicals, drywall, flooring, fixtures and finishes.
As you can see from several of the photos above, the original exterior rear wall of the home was removed and replaced with LVL beams as a means to double the size of the primary bathroom. The new layout would feature a very large step-in shower, freestanding tub, extra wide sink and toilet.
Primary bathroom prior to full renovation; original exterior rear wall removed; replaced with LVL beam
Large step-in 40” x 66” shower, 48” wide vanity, 57” freestanding tub (left), and toilet (right; not shown)

