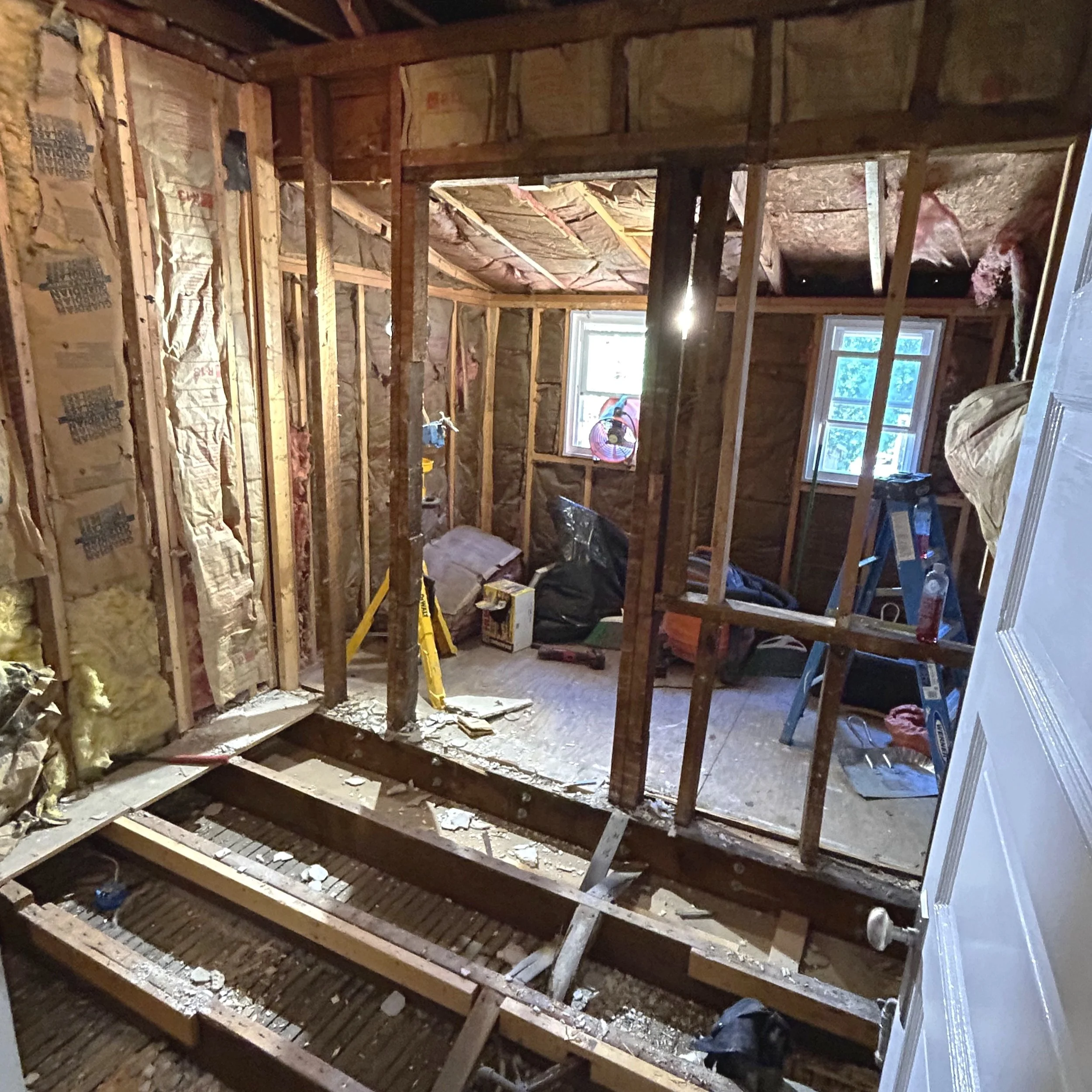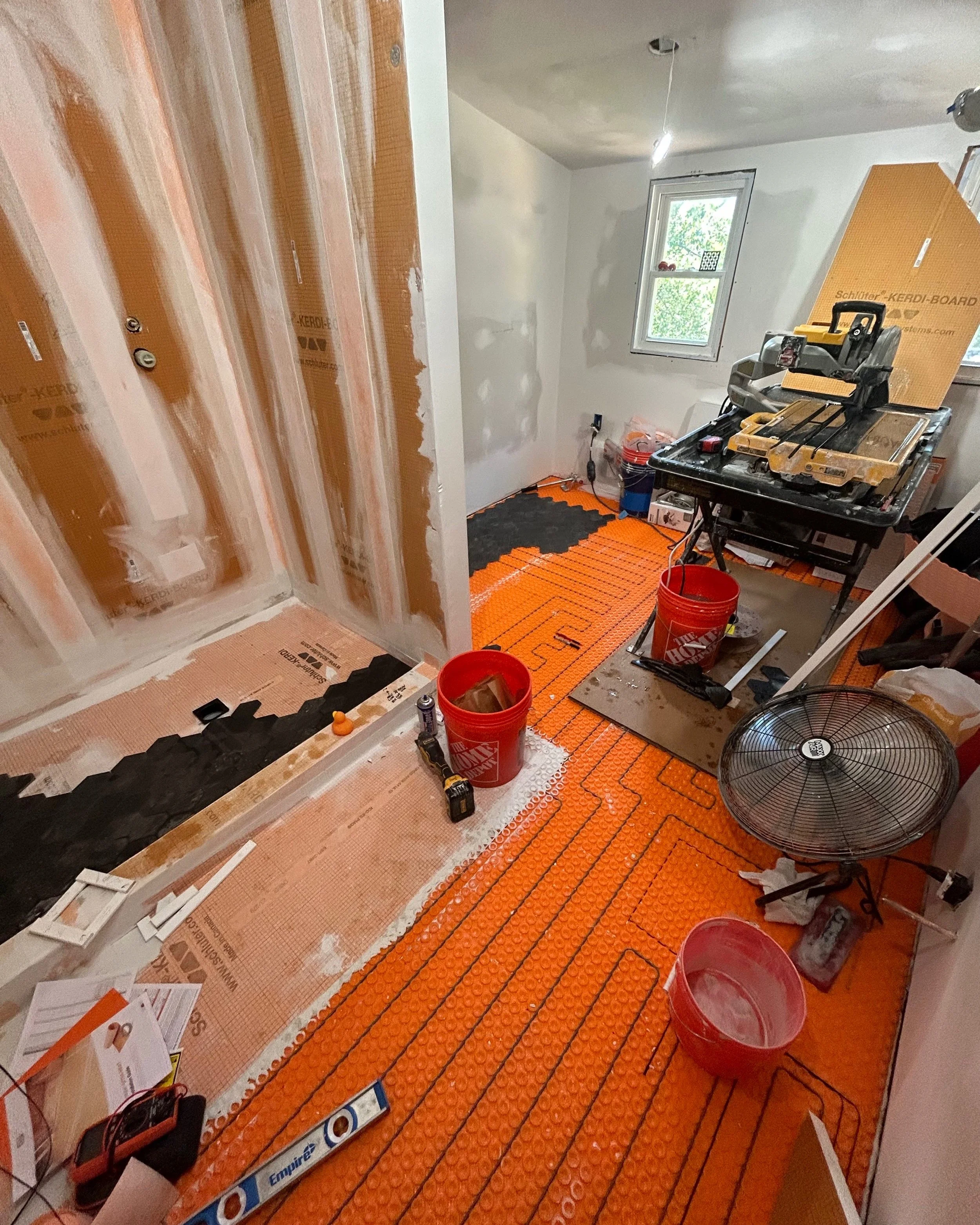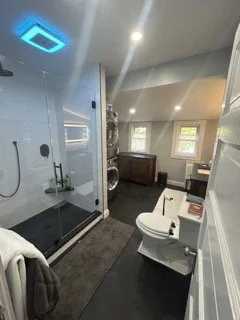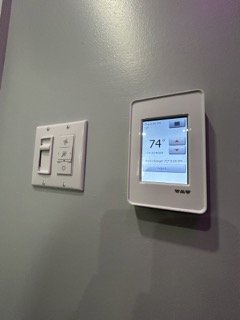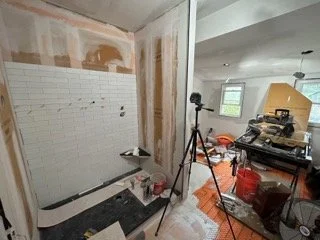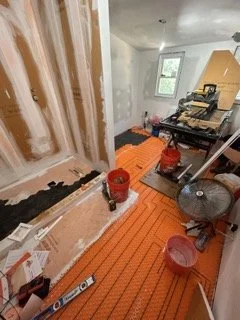Wagar Bath
It’s pretty common that bathrooms in Lakewood are small. Typically, we’re talking about a tub, toilet and sink with just enough floor space for the open door to miss hitting the toilet by inches. They’re cramped, and one wrong move could mean stubbing your toe on the leg of the sink which sets the tone for the rest of the day. Trying not to hit your elbows on something when drying off after a shower is like playing a game of roulette. What were they thinking in the 1920’s?
The fact is, the idea having a bathroom inside of a house at all was a relatively new concept at that time—so there was no need to go all out on something that was already a luxury. Prior to this, outhouses were stationed at the rear exterior of the home, which meant that even in the winter months you’d have to trek through the snow to do your business.
Thankfully, times have changed in this regard. We now live in a society where new products, tools, and materials make it easier to conceptualize adjustments to spaces that are functional and fit our needs. The bathroom one particular client chose to renovate had an adjacent room as part of an addition that was added many years after the home was originally built.
This projects challenge? Remove a load bearing wall that was once the original exterior of the house, and extend the existing small bathroom into the attached space in the addition. A few temporary support walls were constructed, the old wall removed, and a 2-ply 2x8 LVL beam was installed as a header in lieu of the roof trusses.
Down to the studs!
After demolition, we arrived to the conclusion that some 30-40 years prior there was a renovation that presented some issues. Some of the PVC drains were not pitched correctly, which would have caused potential clogs. Some of the original 1920’s cast iron was either rusted or cracked, specifically, behind the toilet area. The joists weren’t level, which would be an issue when trying to create a perfectly flat floor for modern manufactured tile. Pipes were replaced, joists were planed and sistered where necessary, and the rest of the code-compliant mechanicals were installed to keep the project moving. Finally, it was time for drywall!
Drywall, waterproofing, and heated floor on dedicated 20A circuit
One of the most important aspects of any bathroom renovation with a walk-in shower is the 24-hour flood test. Every bathroom that we do undergoes this test immediately after waterproofing is installed to ensure that there are no leaks into any living spaces below. Schluter is a product which is designed in Germany (and more recently manufactured in Canada) which is a great solution for an ‘all-in-one’ proprietary system which also provides warranties and product support. In fact, most installers agree that, even despite the Schluter manufacturer’s warranty, these systems should last ‘…in upwards of 50 years’.
I was almost ready to begin tile work, when it came to my attention that caterpillars were about to get busy morphing into monarch butterflies. The homeowner would raise them until she released them to fly to Mexico. What a treat to see this transformation in person! (The caterpillars…and the bathroom—haw haw).
Final

